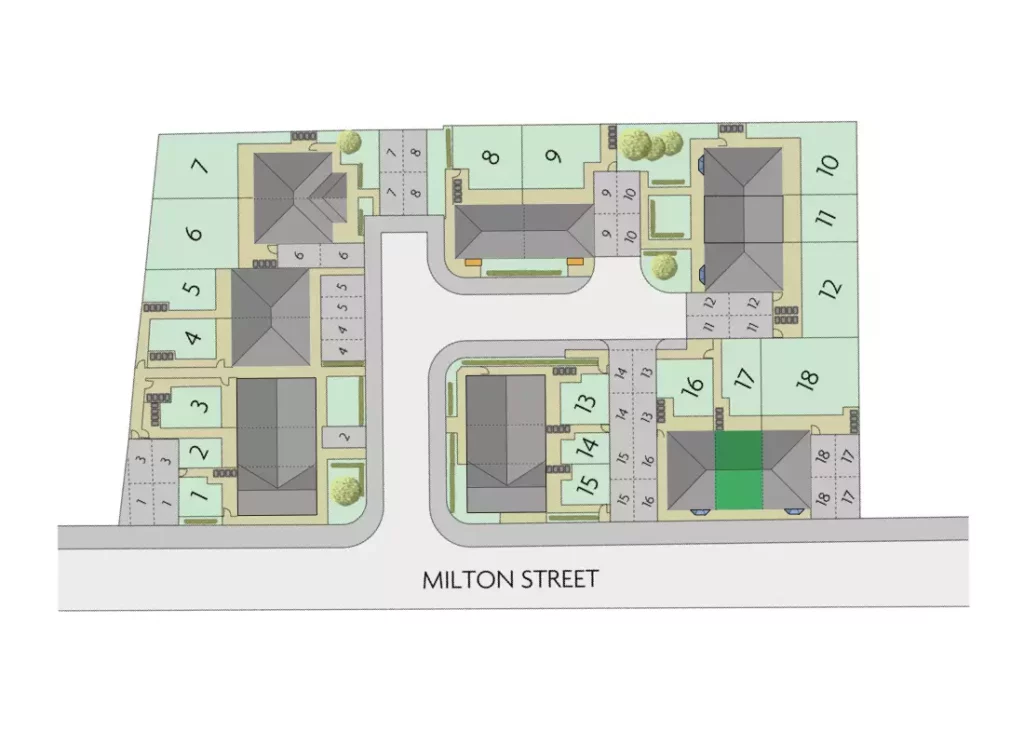The Heaton
Incentives
Plot 0
0 Bedrooms
Mews
Total Floorspace : 89sqm | 961sqft
Royton, OL2 6QX
£285,000
Click here for more information
Property Enquiry
Floor Plans

Show Home
By Appointment Only
Royton, OL2 6QX
Please note, the photography used here is taken from the Show Home at Milton Place, which is the same house type. This plot does not have a bay window. Please use the floor plans given to determine the actual lay out.
We are taking reservations on these properties, to reserve you must be proceedable: either be a first time buyer, a cash buyer, in rented accommodation or have sold your house, subject to contract. To reserve we will need to see an up to date Decision in Principle for a mortgage, proof of funds or a Memorandum of Sale. The reservation fee is £500 (refundable).










