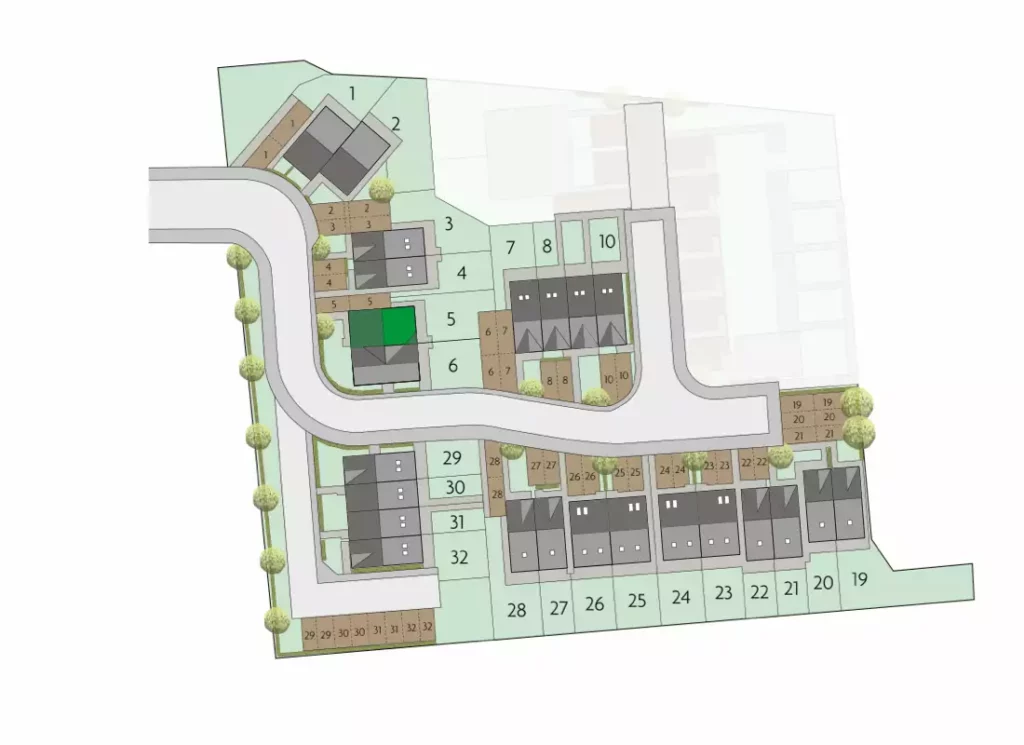The Heaton
Final Plot
Plot 0
0 Bedrooms
Semi Detached
Total Floorspace : 92sqm | 990sqft
Ashton-under-Lyne, OL6 8EG
£290,000
Click here for more information
Property Enquiry
Floor Plans

Show Home
Friday - Sunday | 10am - 5pm, CLOSED Sunday 1st - Friday 20th June
Ashton-under-Lyne, OL6 8EG
Please note, the photography used here is from another Wiggett Homes site and may not match the house type exactly. Please use the floor plans given to determine the actual lay out. We are taking reservations on these properties, to reserve you must be proceedable: either be a first-time buyer, a cash buyer, in rented accommodation or have sold your house, subject to contract. To reserve we will need to see an up-to-date Decision in Principle for a mortgage, proof of funds or a Memorandum of Sale. The reservation fee is £500 (refundable). We do not currently have a Sales presence on site, but please get in touch with one of our Sales Consultants for more information.











