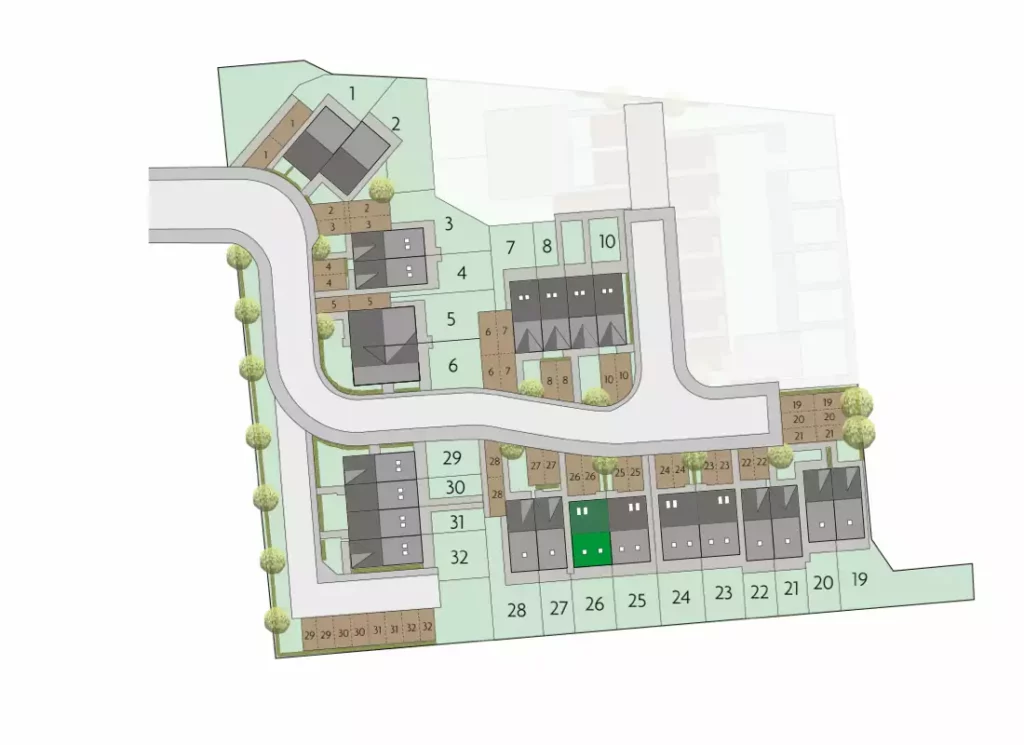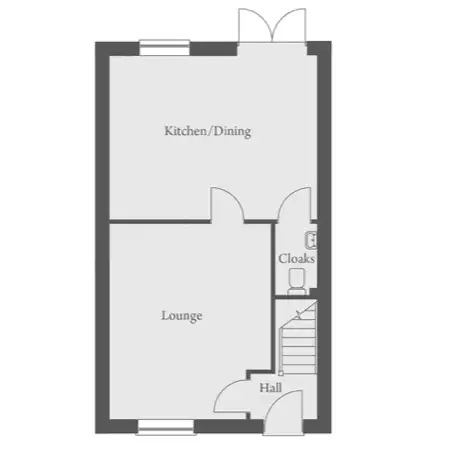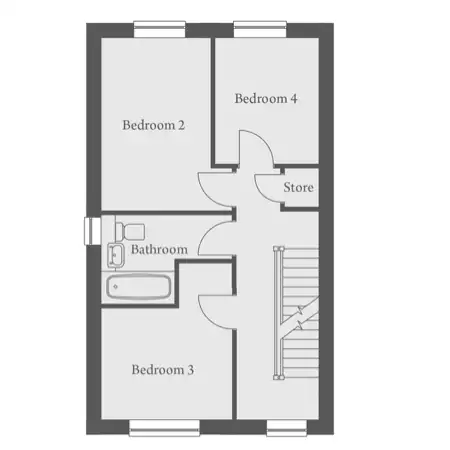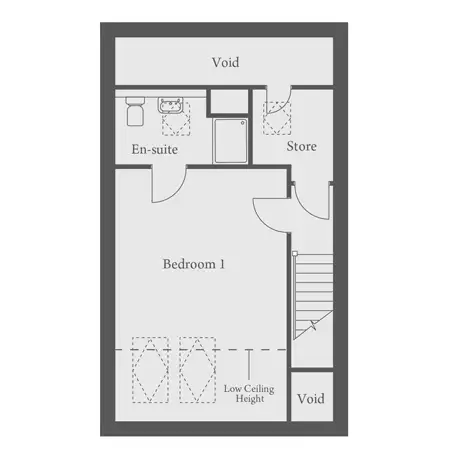5% Own New
The Prestwich
Plot 0
0 Bedrooms
Semi Detached
Total Floorspace : 126sqm | 1356sqft
Ashton-under-Lyne, OL6 8EG
£360,000
Click here for more information

This property qualifies for an Own New Rate Reducer Mortgage, giving you lower interest rates and reduced monthly payments for 2 or 5 years.
Learn more about Own NewProperty Enquiry
Floor Plans

Show Home
Friday - Sunday | 10am - 5pm
Ashton-under-Lyne, OL6 8EG
*Savings of up to £498 per month on mortgage payments available with Own New Rate Reducer
Example based on market interest rates, with an average house price of £360,000 and an average mortgage term of 35 years. Assumes a 5% homebuilder incentive and a 2 year fix, with 90% LTV mortgage. Independent financial advice must be sought from a regulated mortgage broker to access this scheme. Your home may be repossessed if you do not keep up your mortgage repayments. Rates valid as of 15-07-2025
Please note: The photography and CGIs here are taken from The Prestwich at another Wiggett Homes site. Please refer to the floor plans for exact layout.














