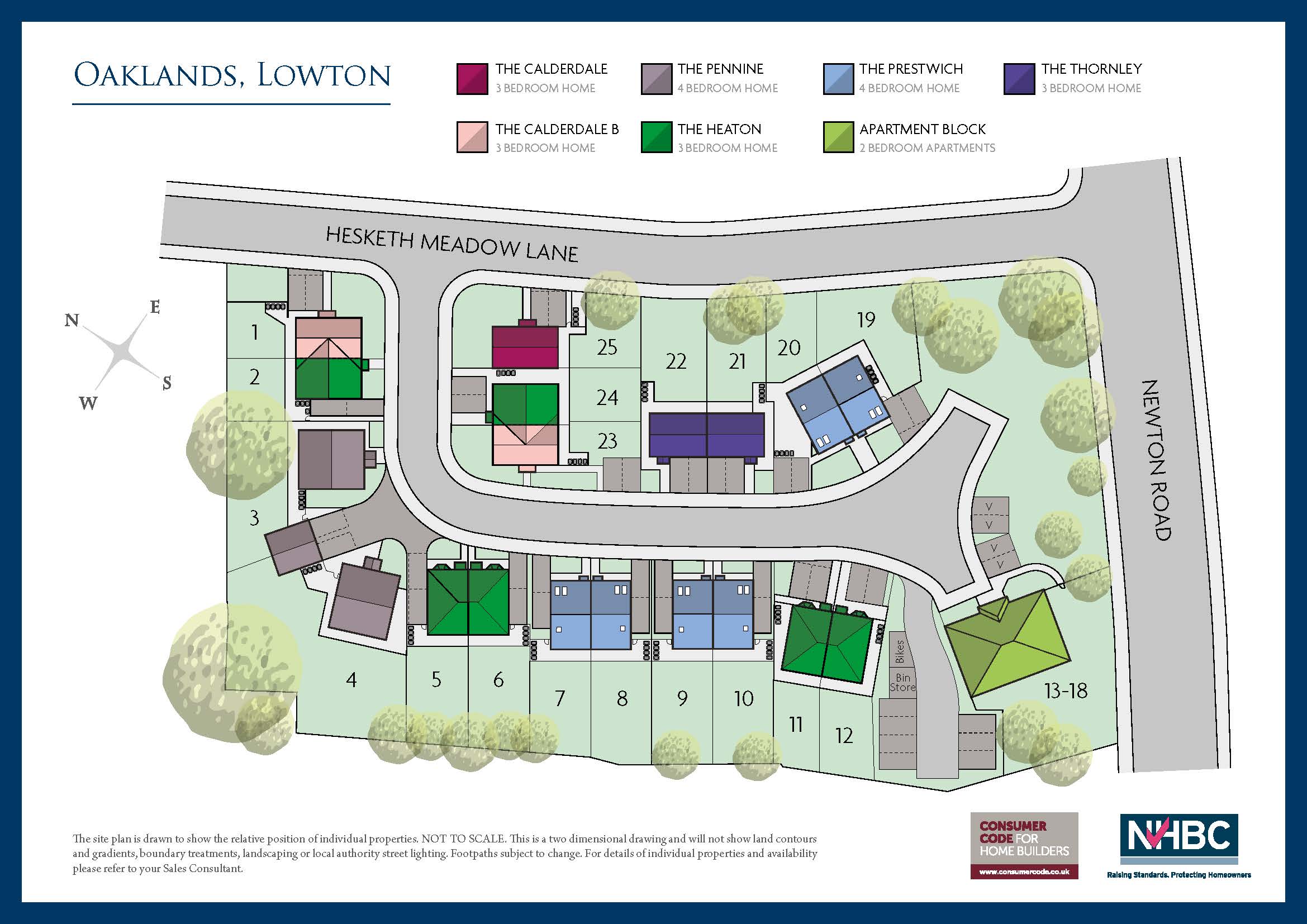Property Description
FINAL 4 BED DETACHED! INCENTIVES AVAILABLE! INCLUDES FLOORING, BLINDS & TURF!
Plot 3, The Pennine - 1,442 sq ft/134 sq m:
This is a stunning detached, four bedroom home with separate garage, featuring a study, lounge and fantastic open plan kitchen diner at the rear of the property. There is also a utility room, downstairs WC and under stairs storage.
The first floor has four well sized bedrooms, with fitted wardrobes and an en-suite shower room to the primary bedroom, family bathroom with bath and a hallway storage cupboard. The kitchen comes with fully integrated Zanussi appliances. Externally, this property has two parking spaces, patio and rear garden.
Plot open to view Saturday, Sunday & Monday, 10am - 5pm, alternative days by arrangement.
This development is leasehold, but with a peppercorn rent (no monies are collected), there are 857 years left on the lease.
Please note: Some of the photography used here is from Plot 3 and some is taken from another Wiggett Home, as The Pennine is a new house type. Please refer to the floor plans provided to see the actual layout.

